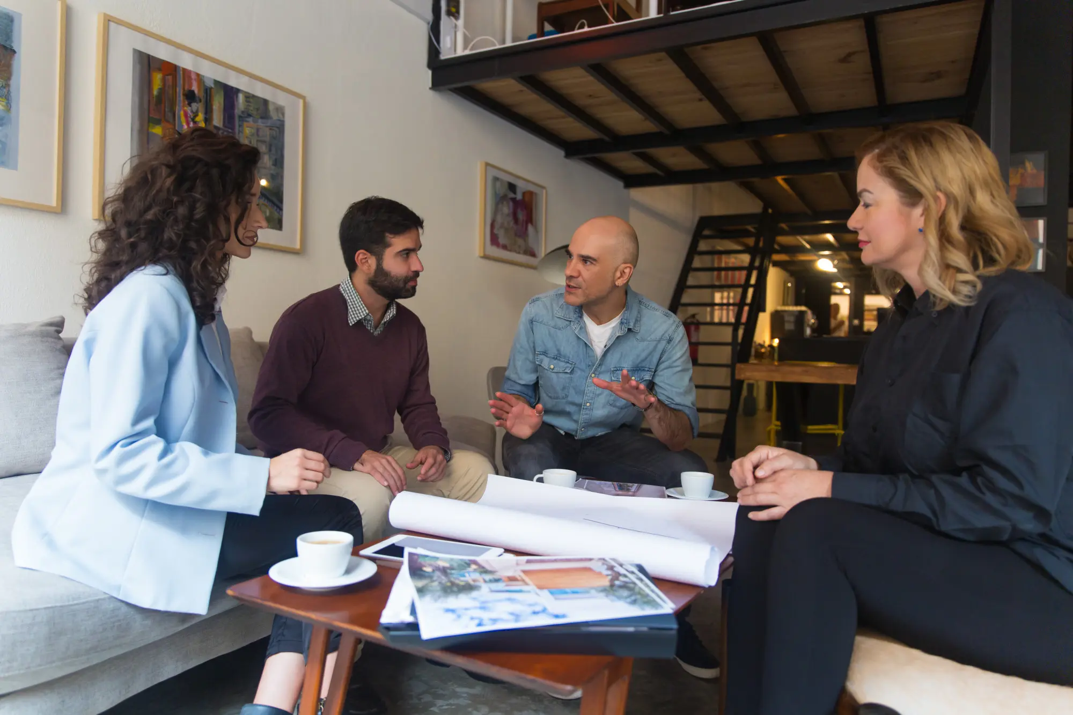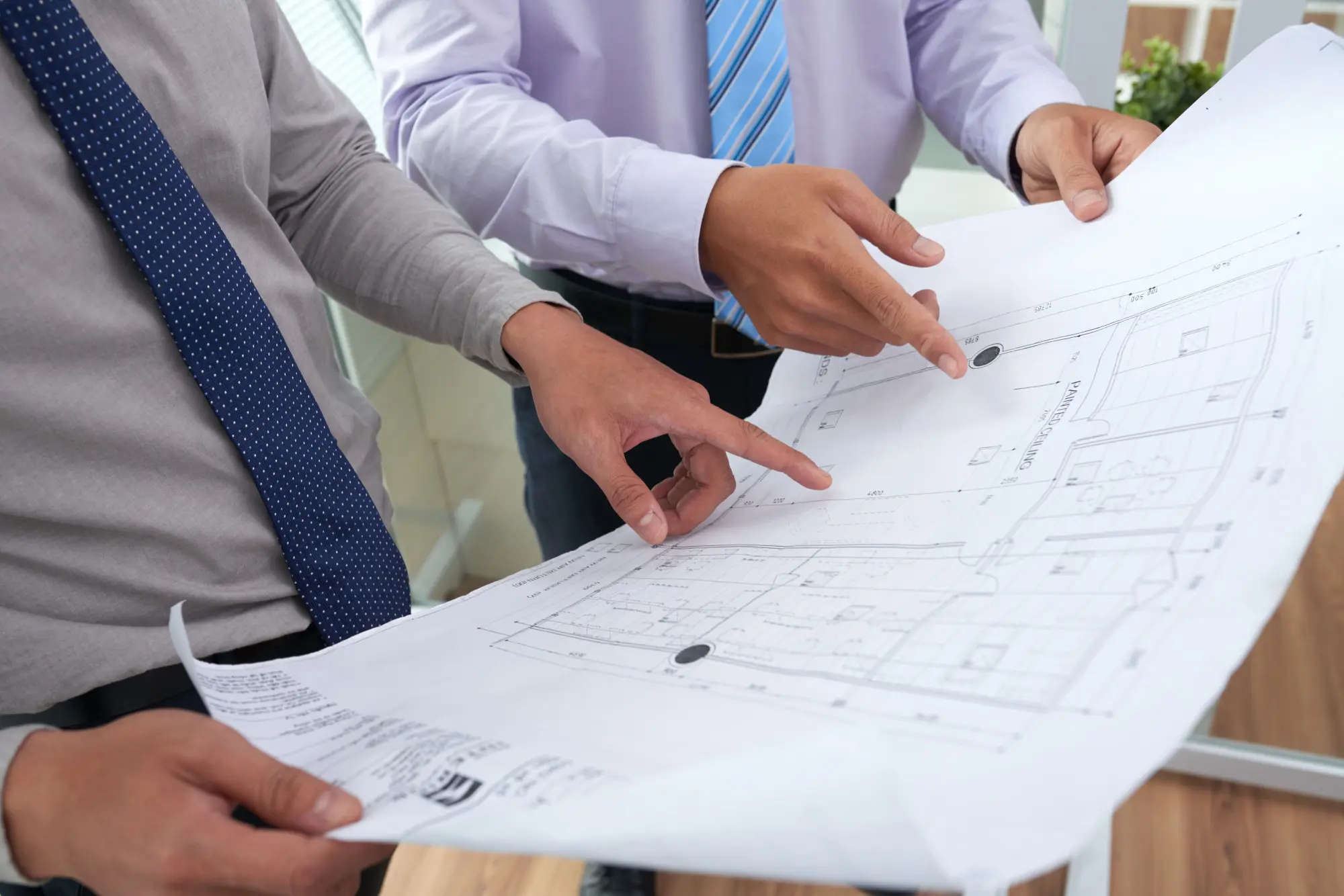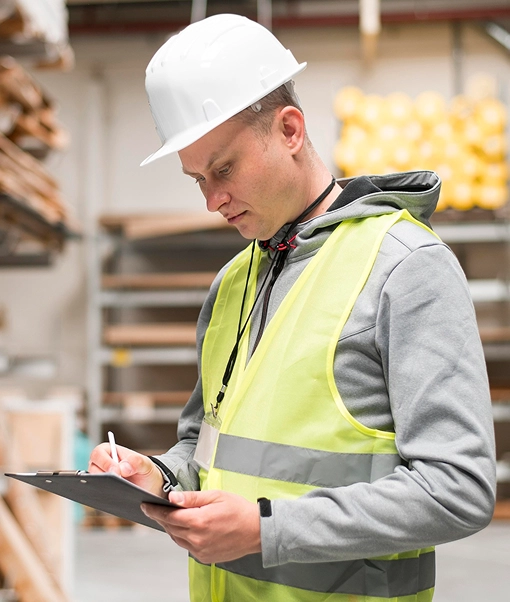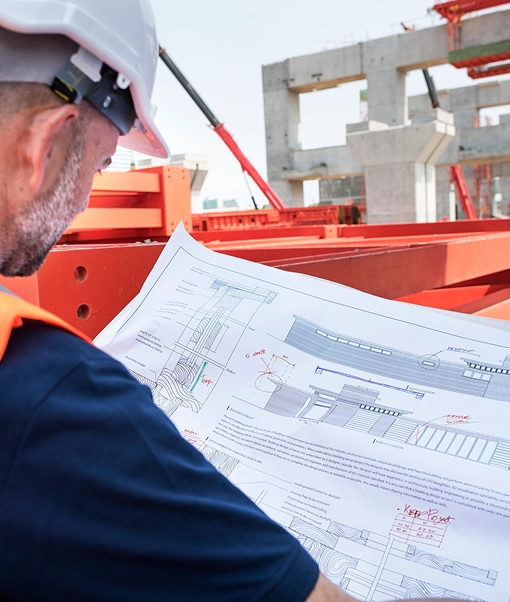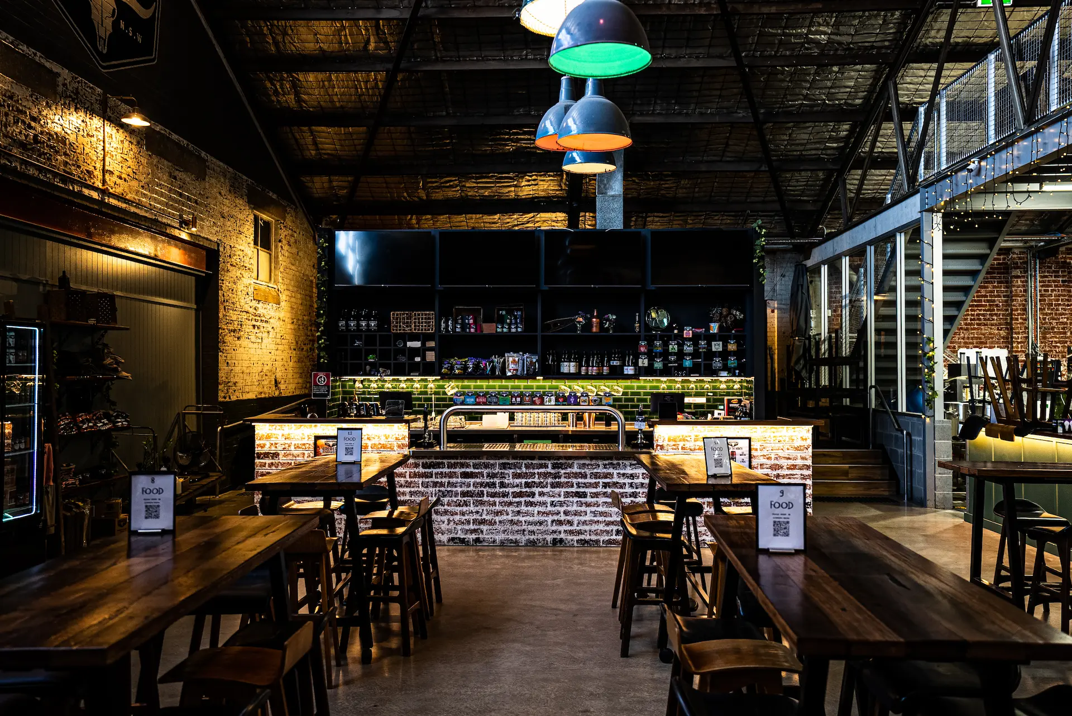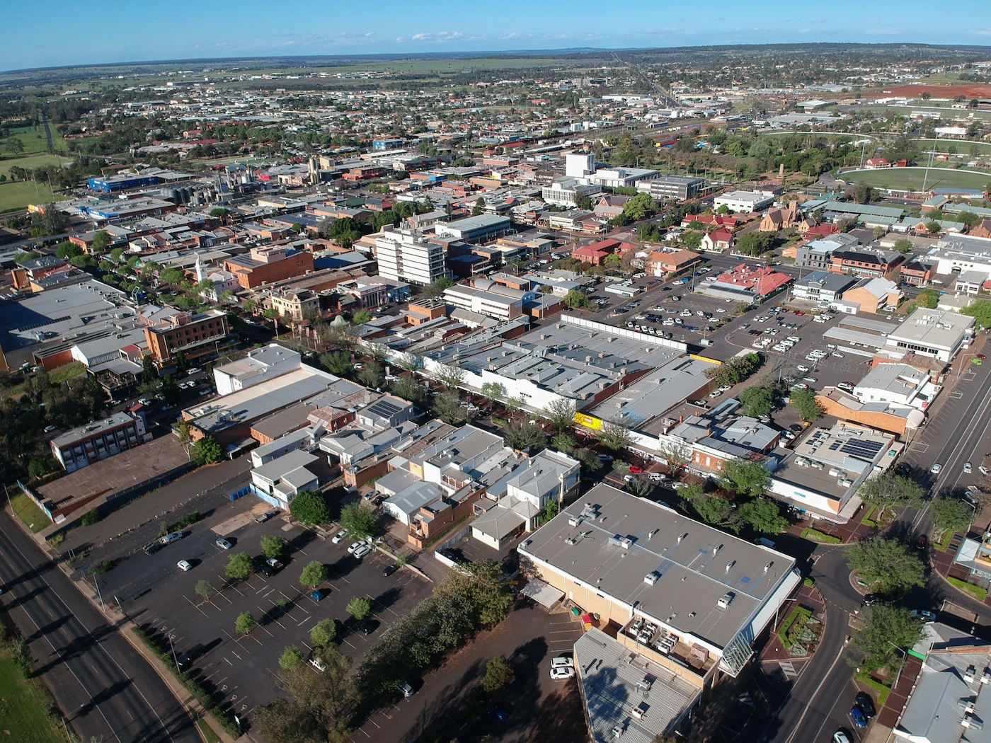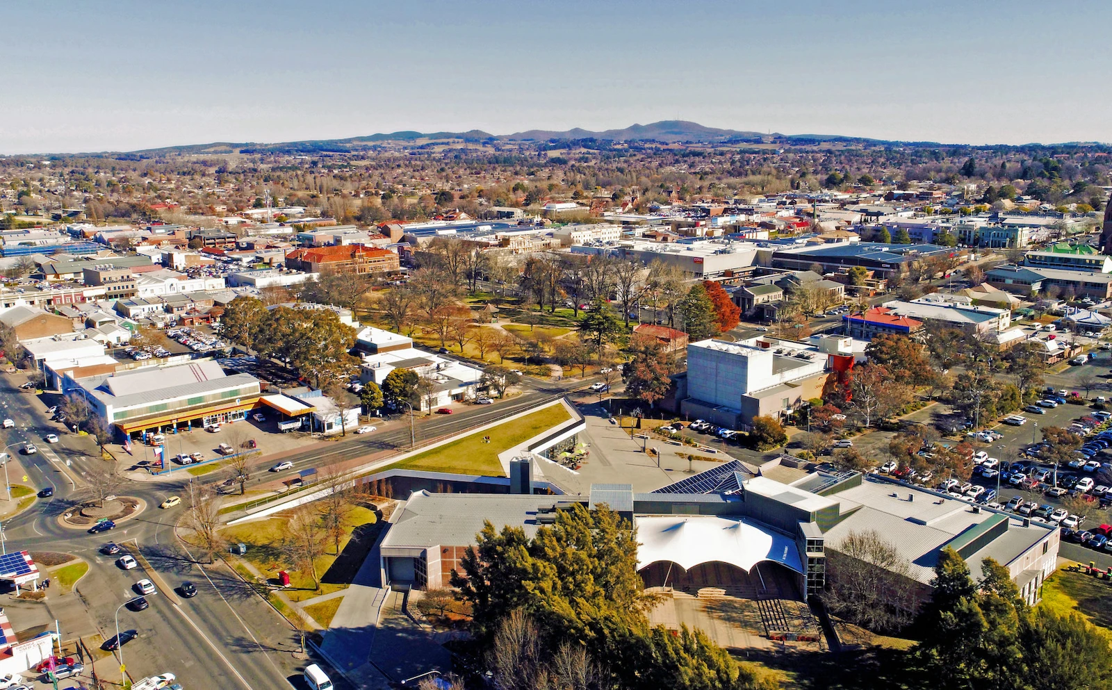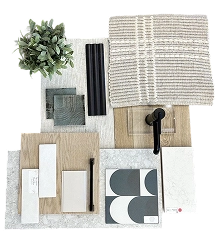Step One
Define Your Vision & Requirements
Step Two
Tailored Design & Transparent Quote
You receive a proposed layout with a clear, fixed-price quote based on your scope.
Step Three
Lock It In & Launch the Dashboard
Once agreed, we set you up with access to our 24/7 CoConstruct client dashboard.
Step Four
Council Approvals & Health Compliance
We manage all permit applications and align the project with current healthcare building codes.
Step Five
Medical-Grade Material Sourcing
Our experienced team sources approved, hygienic and durable materials for your medical environment.
Step Six
On-Site Construction & Coordination
Our crew completes construction with tight site control, clear access boundaries and full adherence to infection control protocols for minimal disruption.
Step Seven
Internal Fit-Out & Equipment Integration
Step Eight
Final Compliance & Safety Checks
Before handover, we carry out thorough safety and hygiene audits to confirm compliance.
Step Nine
Walkthrough & Handover
With all compliance boxes ticked and the finishing touches complete, we’ll walk you through your new space and hand over the keys to a facility you’ll be proud of.


