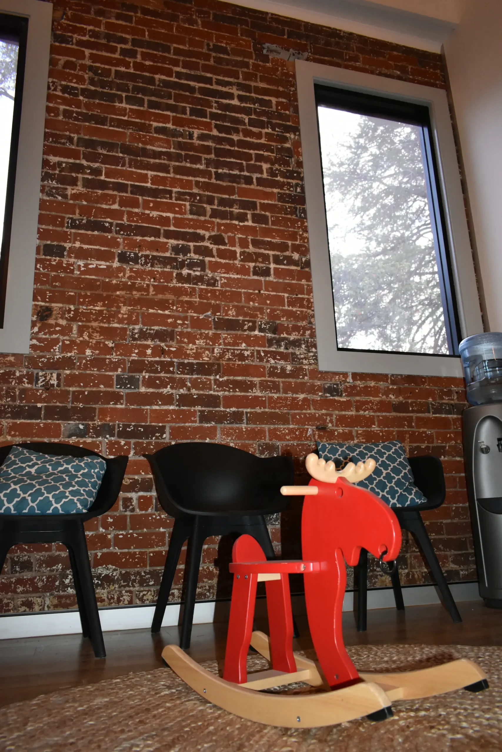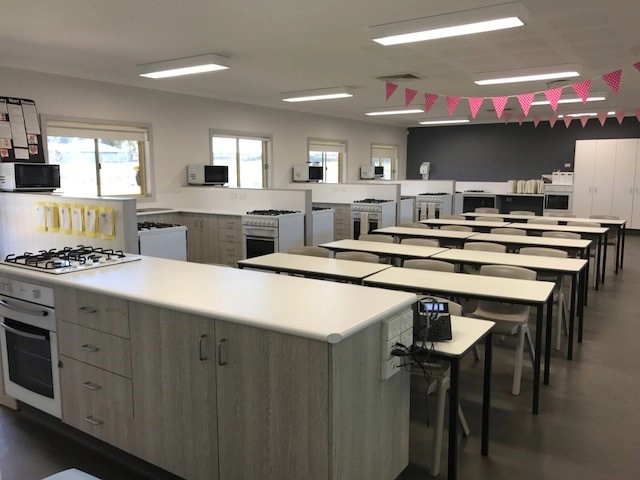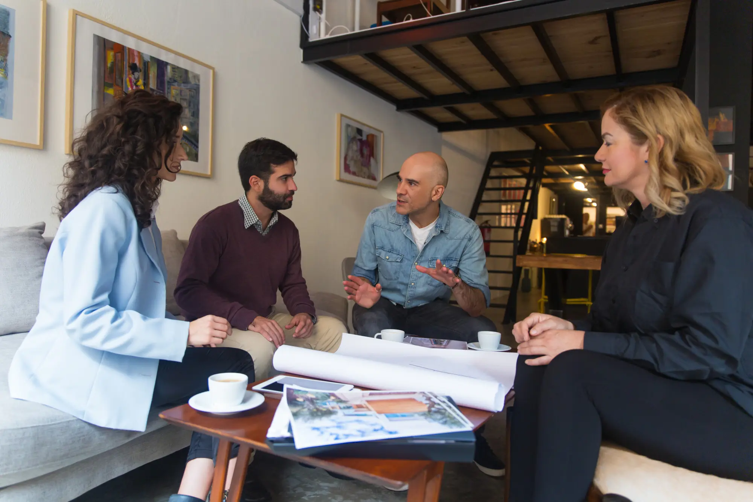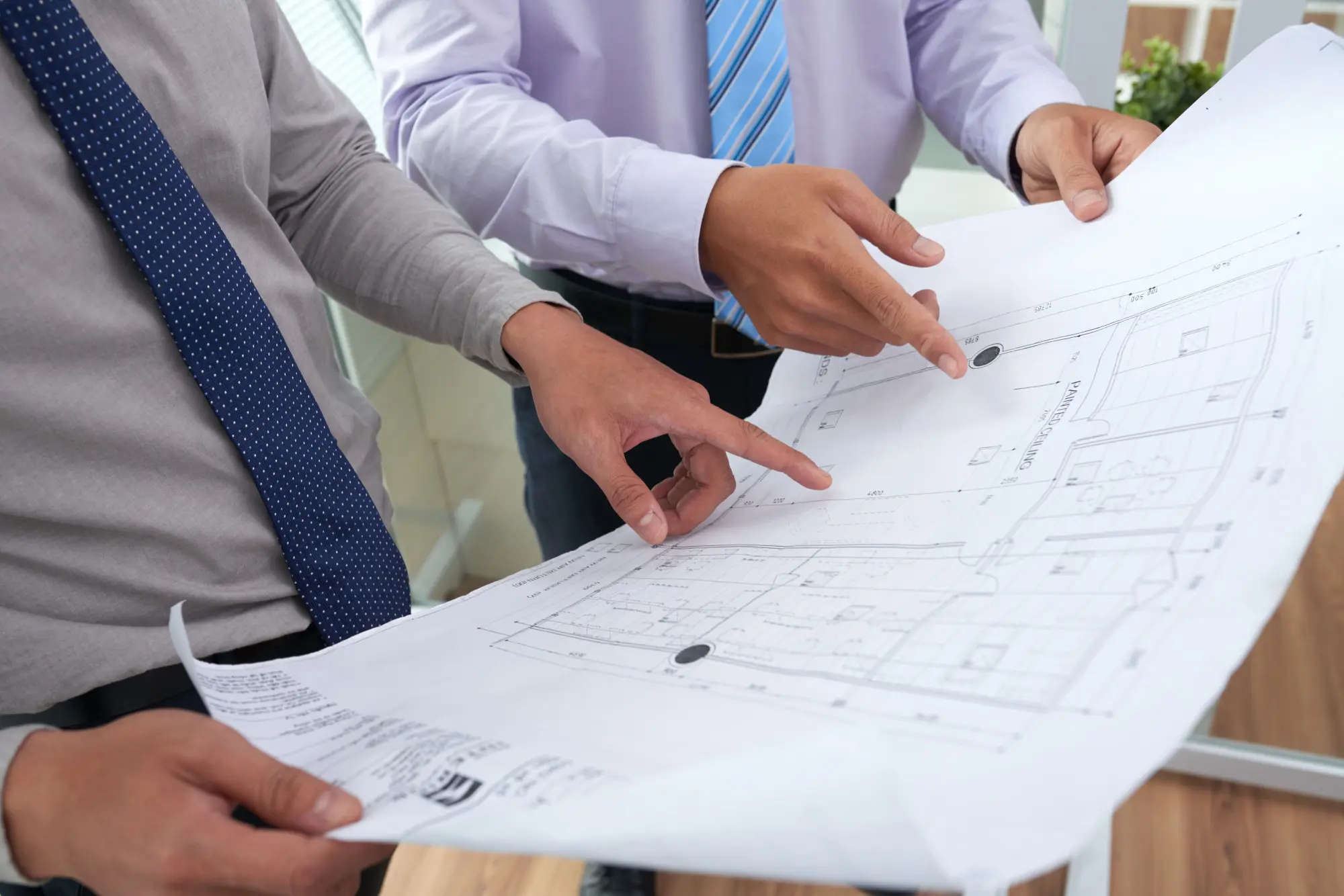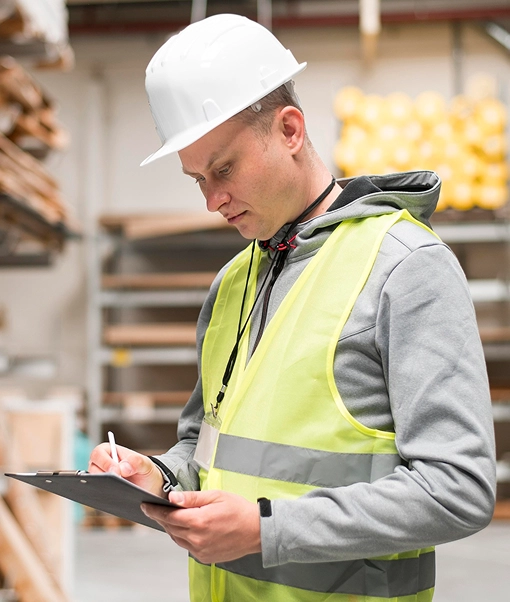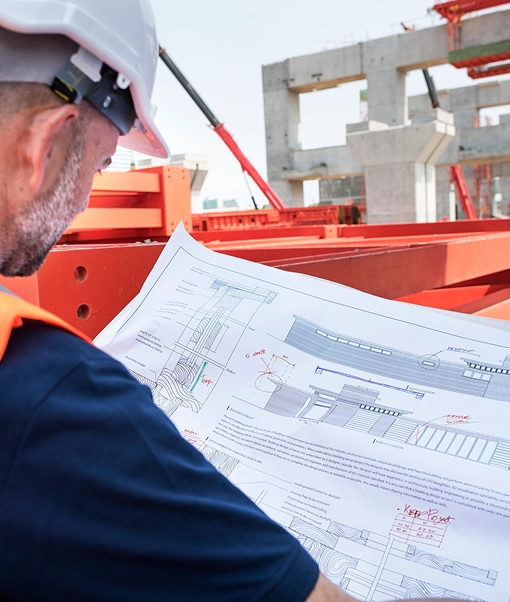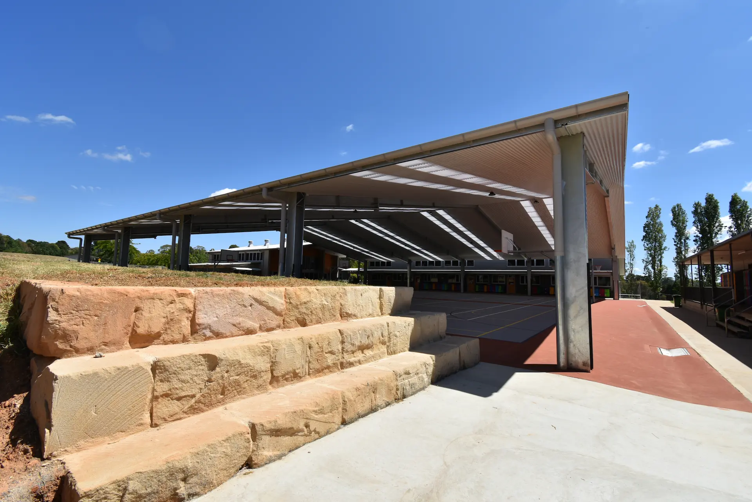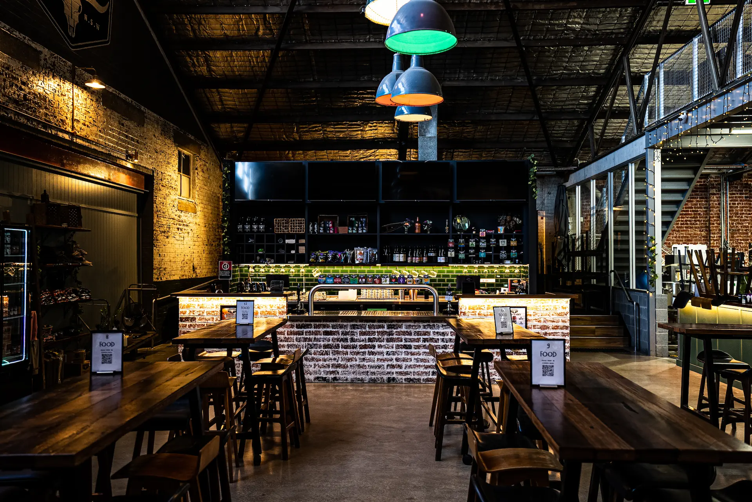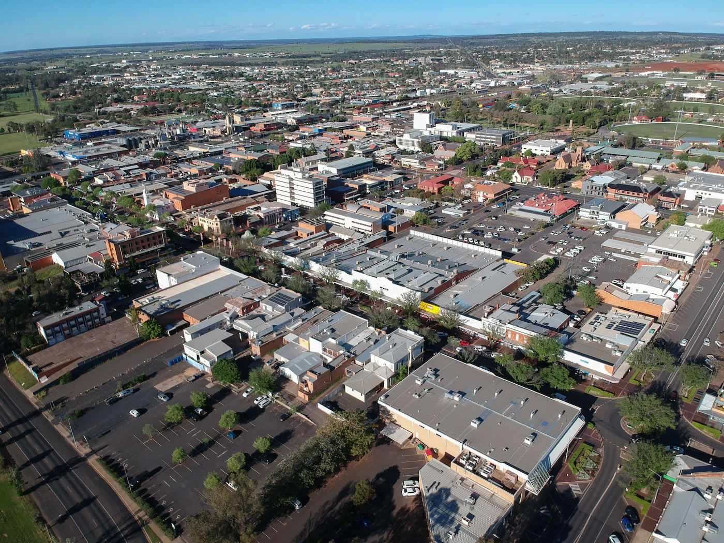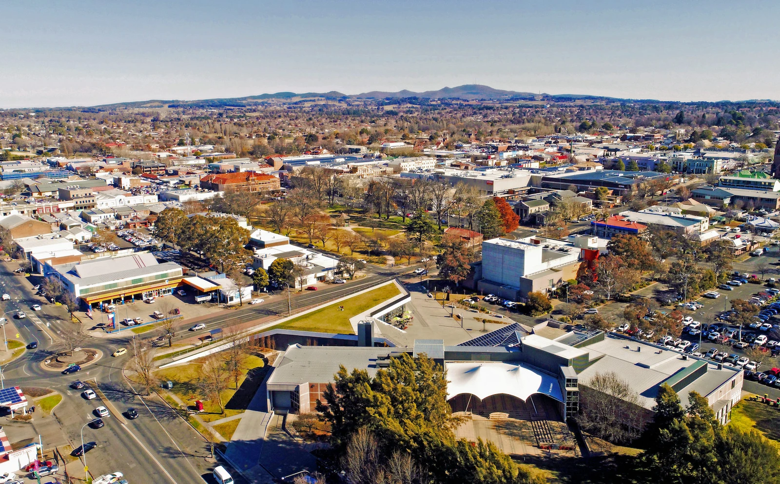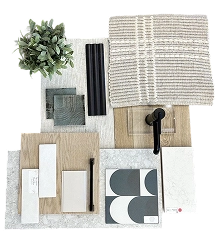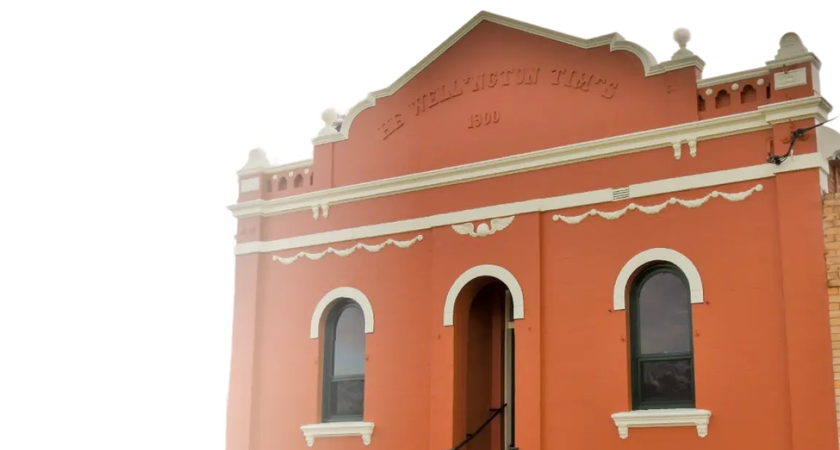Step One
Initial Consultation & Needs Analysis
We start by understanding your educational goals, student needs, and budget.
Step Two
Concept Design & Detailed Estimate
You receive a tailored design concept and a detailed, fixed-price proposal.
Step Three
Formal Agreement & Project Kick-off
We finalise the plan and get you set up on your 24/7 client dashboard.
Step Four
Council Approvals & Safety Planning
Our team expertly handles all council applications and site-specific safety plans.
Step Five
Sourcing Compliant Materials
We leverage our network to source safe, durable, and fit-for-purpose materials.
Step Six
Site Works & Construction
Step Seven
Final Fit-Out & Landscaping
We coordinate all final fit-outs, from classroom furniture to playgrounds.
Step Eight
Final Compliance & Safety Audits
We ensure every aspect of the build meets or exceeds educational standards.
Step Nine
Official Handover
We conduct a final walkthrough with you before officially handing over your new facility.
